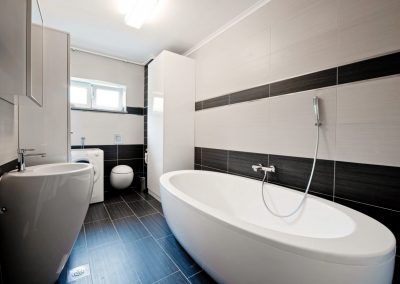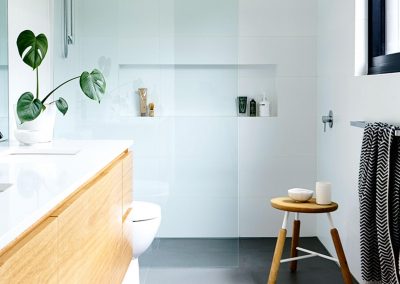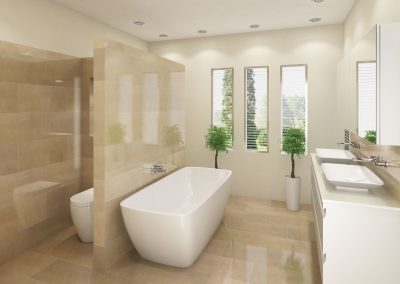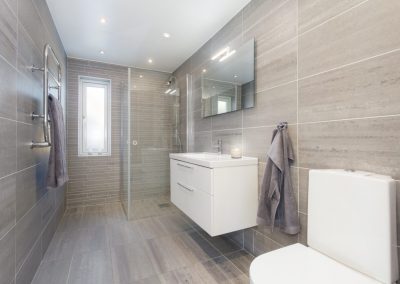Disabled Bathrooms
A disabled bathroom can be built to suit all needs from wheel chair access to people with restricted movements or injuries and the challenges facing the elderly. You may only need a modification rather than a full renovation to access your bathroom. Let us take care of all the work and complete your bathroom renovation.
What are your needs when considering a disabled bathroom floor plan?
- Floors must be without lips and steps to allow easy access for wheel chairs and walkers.
- Doorways must accommodate the disability device used, wheel chair, walker or shower commode.
- Fixtures must be set out to allow access for mobility aid, carefully consider the size and shape of each
- A Wet room style floor that allows for either a single sheet of glass or no glass at all, this allows for easy transition into and out of the shower, as well as allowing the entire floor to safely be wet.
- A hand held shower on a chord
- Bench/sink must me at appropriate height for all, or 2 sinks at different heights to cater for the entire family.
- Ability to sit at sink with legs underneath
- All switches and faucets need to be at an easily accessed level
- Style of Fixtures needed, do you need specialty items like hoists and shower seats or should taps be easy to turn on levers?
- Do all of the doors open and shut with the wheelchair in the bathroom
- Can a wheelchair turn around in the bathroom
- Which level will the disabled bathroom be installed? It is better to have it on the ground floor
- Are you an organisation requiring a disabled bathroom that will be open to clients? Do you know how to meet all legal requirements?
Call Doug on 0435028286 or email info@dtmconstruction.com.au and we will guide you through this process.!




